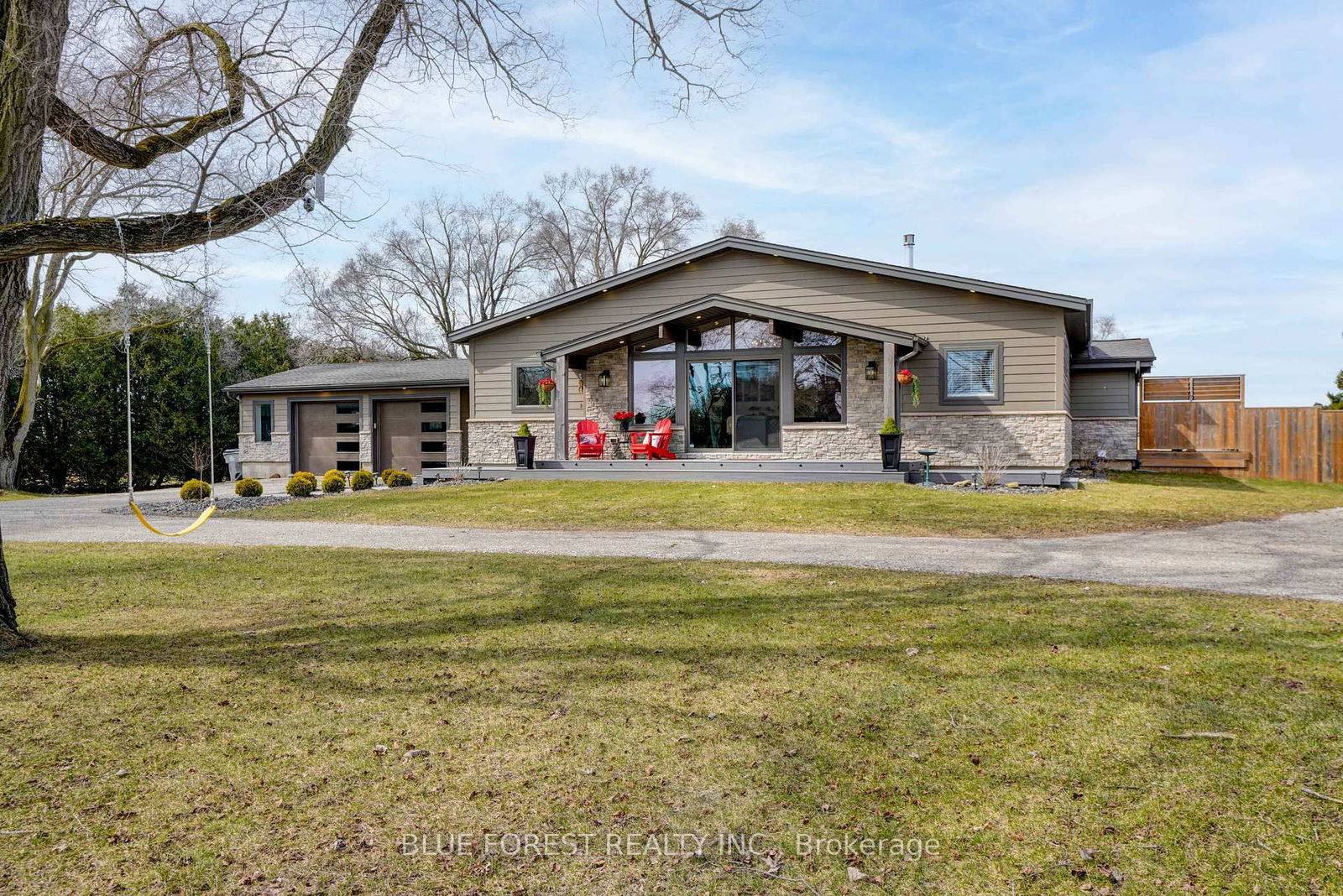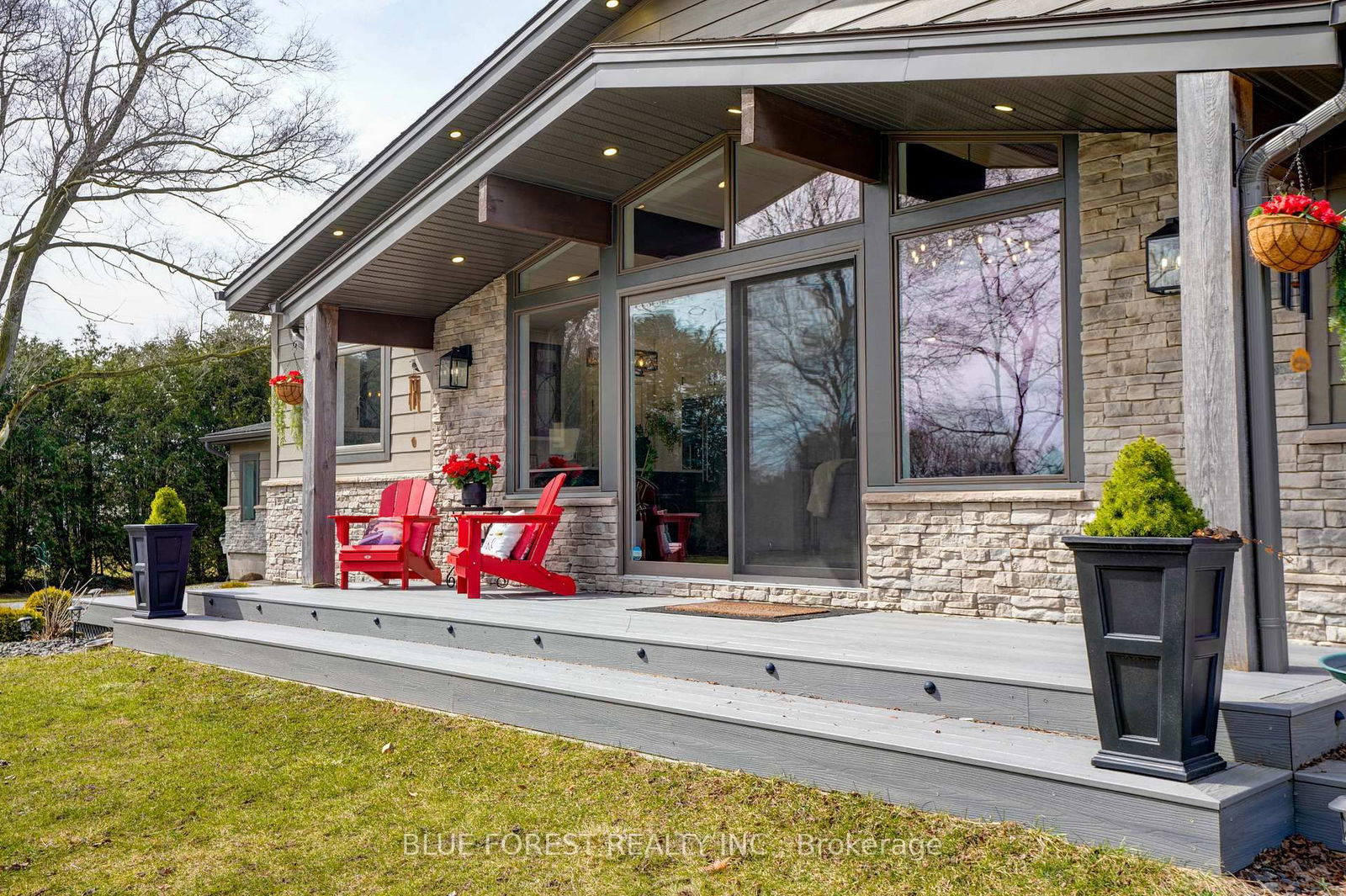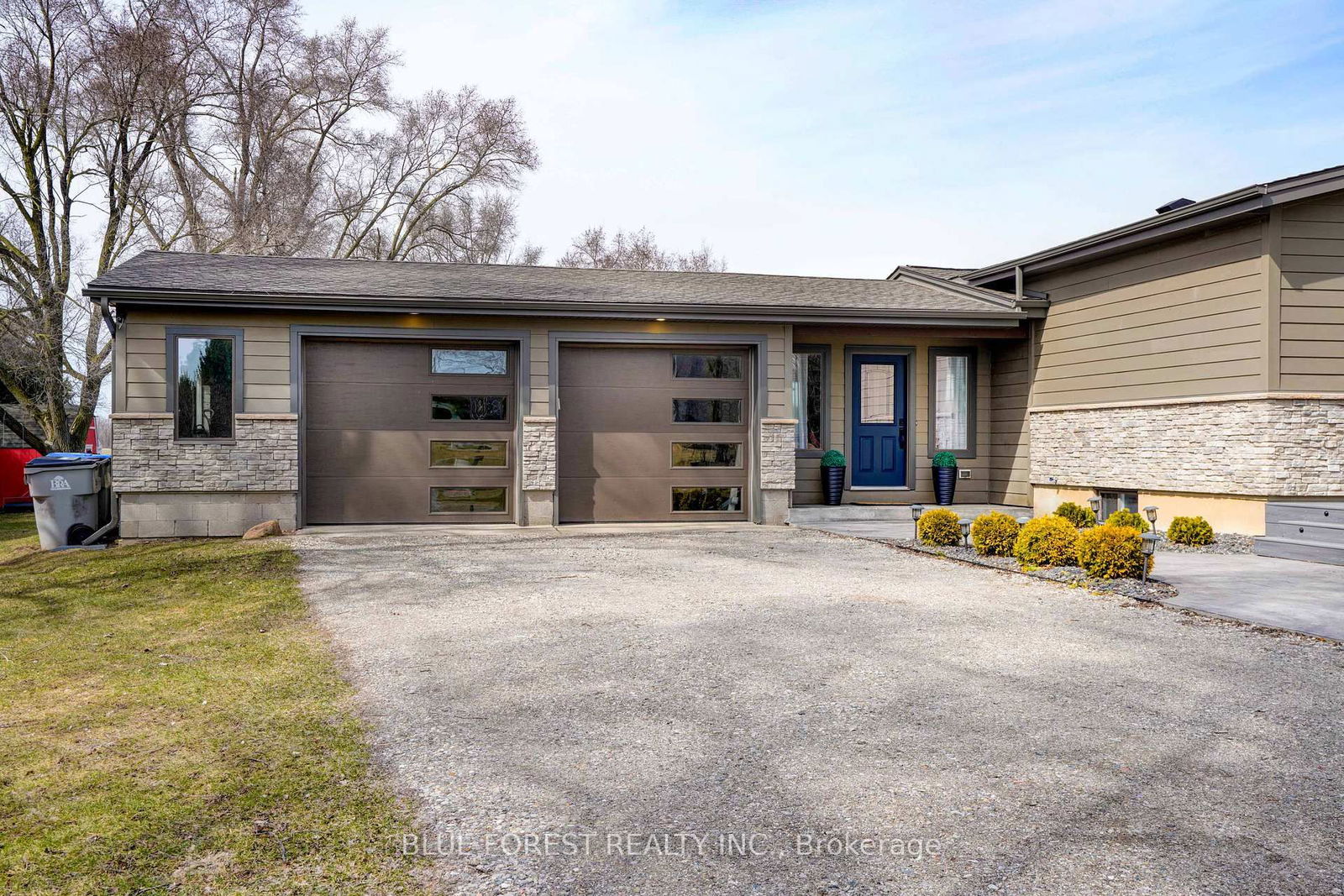Overview
-
Property Type
Detached, Bungalow
-
Bedrooms
3 + 2
-
Bathrooms
3
-
Basement
Full + Finished
-
Kitchen
1
-
Total Parking
20 (2 Attached Garage)
-
Lot Size
300x200 (Feet)
-
Taxes
$5,040.00 (2024)
-
Type
Freehold
Property description for 8748 Glengyle Drive, Strathroy-Caradoc, Rural Strathroy Caradoc, N7G 3H3
Property History for 8748 Glengyle Drive, Strathroy-Caradoc, Rural Strathroy Caradoc, N7G 3H3
This property has been sold 1 time before.
To view this property's sale price history please sign in or register
Estimated price
Local Real Estate Price Trends
Active listings
Average Selling Price of a Detached
May 2025
$750,911
Last 3 Months
$841,262
Last 12 Months
$603,024
May 2024
$652,500
Last 3 Months LY
$499,944
Last 12 Months LY
$649,819
Change
Change
Change
How many days Detached takes to sell (DOM)
May 2025
64
Last 3 Months
41
Last 12 Months
23
May 2024
38
Last 3 Months LY
19
Last 12 Months LY
14
Change
Change
Change
Average Selling price
Mortgage Calculator
This data is for informational purposes only.
|
Mortgage Payment per month |
|
|
Principal Amount |
Interest |
|
Total Payable |
Amortization |
Closing Cost Calculator
This data is for informational purposes only.
* A down payment of less than 20% is permitted only for first-time home buyers purchasing their principal residence. The minimum down payment required is 5% for the portion of the purchase price up to $500,000, and 10% for the portion between $500,000 and $1,500,000. For properties priced over $1,500,000, a minimum down payment of 20% is required.


















































